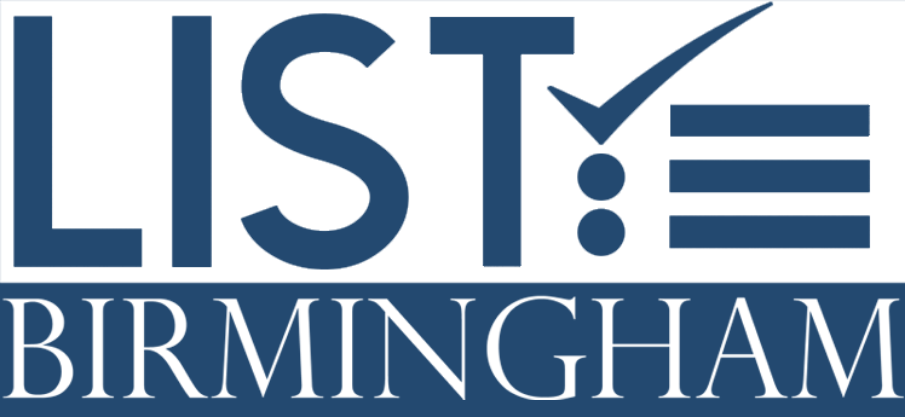Save
Ask
Tour
Hide
$949,900
328 Days Online
4519 VILLAGE GREEN WAY Hoover, AL 35226
For Sale|Single Family Home|Active
5
Beds
4
Full Baths
0
Partial Baths
3,842
SqFt
$247
/SqFt
2024
Built
Subdivision:
The Preserve
County:
Jefferson
Listing courtesy of RealtySouth-OTM-Acton Rd
Call Now: 205-582-4060
Is this the home for you? We can help make it yours.
205-582-4060Save
Ask
Tour
Hide
PROPOSED CONSTRUCTION The Chartres B. 3 bedrooms and 2 full baths on the main level. Open floor plan. 10' ceilings and 8' doors. The kitchen features stainless appliances, island with a breakfast bar and a pantry. The master includes a private bath with separate vanities and a walk-in closet. Room for expansion on the main level, off of the side porch, plus a full unfinished basement. 2 bedrooms, 2 full baths and a den upstairs. Covered front porch and covered side porch over looking a private courtyard. 2 car basement garage. A few steps away the 350 acre Moss Rock Preserve and the 8 acre Village Green with the community pool and fitness room.
Save
Ask
Tour
Hide
Listing Snapshot
Price
$949,900
Days Online
328 Days
Bedrooms
5
Inside Area (SqFt)
3,842 sqft
Total Baths
4
Full Baths
4
Partial Baths
N/A
Lot Size
N/A
Year Built
2024
MLS® Number
1355724
Status
Active
Property Tax
N/A
HOA/Condo/Coop Fees
$108 monthly
Sq Ft Source
["Per Building Plan"]
Friends & Family
Recent Activity
| yesterday | Listing updated with changes from the MLS® | |
| 4 weeks ago | Price changed to $949,900 | |
| 11 months ago | Listing first seen online |
General Features
Sales Type
N/A
Lot Description
Interior LotSubdivision
Parking Features
Basement ParkingDriveway Parking
Foundation
Basement
Construction
Brick Over FoundationSiding-Hardiplank
Stories
1.5-Story
Interior Features
Water Heater
Gas (WTRHTR)
Water
Public Water
Rooms
Bonus (ROOM)Bedroom (ROOM)Den/Family (ROOM)Dining Room (ROOM)Full Bath (ROOM)Great Room (ROOM)Kitchen (ROOM)Laundry (ROOM)Master Bath (ROOM)Master Bedroom (ROOM)
Sewer/Septic
Connected
Laundry
Room
Kitchen Equipment
Dishwasher Built-InMicrowave Built-In
Kitchen Countertops
Stone (KIT)
Kitchen Features
Breakfast BarIslandPantry
Interior Features
Recess Lighting
Heating
Central (HEAT)
Floors
CarpetHardwoodTile Floor
Cooling
Central (COOL)
Ceilings
9 Feet +Smooth Ceilings
Save
Ask
Tour
Hide
Exterior Features
Pool Features
In-GroundPerimeter Fencing
Main Level Garage Spaces
0
Exterior Features
Porch
Community Features
Amenities
BBQ AreaClubhouseFishingParkPlaygoundPondSidewalksStreet Lights
Pool Type
Community
Schools
School District
Unknown
Elementary School
GWIN
Middle School
SIMMONS, IRA F
High School
HOOVER
Listing courtesy of RealtySouth-OTM-Acton Rd
IDX information is provided exclusively for consumers’ personal, non-commercial use, and may not be used for any purpose other than to identify prospective properties consumers may be interested in purchasing. The content of this site is not guaranteed accurate by the MLS. Listing source GALMLS.
Copyright 2024 Greater Alabama MLS, Inc.
IDX information is provided exclusively for consumers’ personal, non-commercial use, and may not be used for any purpose other than to identify prospective properties consumers may be interested in purchasing. The content of this site is not guaranteed accurate by the MLS. Listing source GALMLS.
Copyright 2024 Greater Alabama MLS, Inc.
Neighborhood & Commute
Source: Walkscore
Save
Ask
Tour
Hide


Did you know? You can invite friends and family to your search. They can join your search, rate and discuss listings with you.