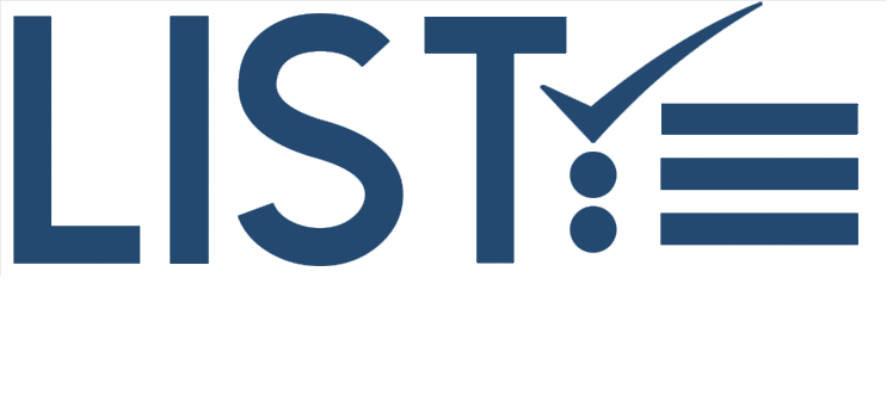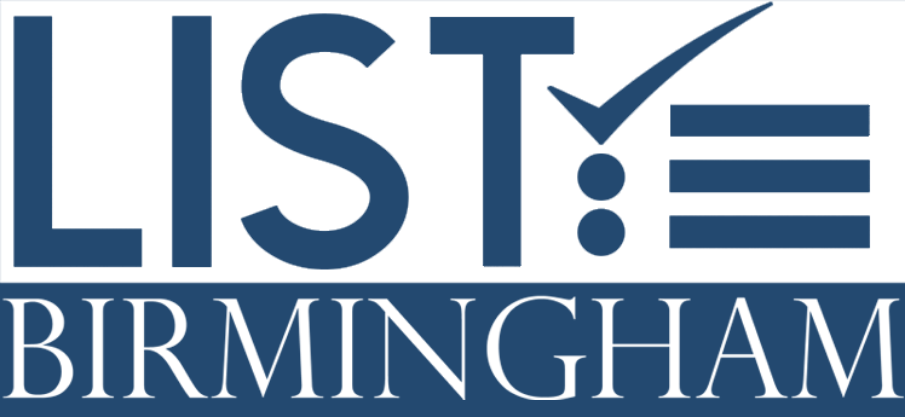4400 BRIAR GLEN DRIVE Mountain Brook, AL 35243
This STUNNING home feels like a mountain retreat and boasts over 4300 sq feet, 4 bedrooms and 4 full baths. Vaulted ceilings with expansive wooden beams adorn the living areas creating an atmosphere of spaciousness and light. The inviting open floorplan features hardwood flooring throughout the main level, stone woodburning fireplaces in both the great room and basement den, kitchen with granite countertops and new stainless appliances. Three bedrooms and three bathrooms grace the main level, while a charming loft accessed by a spiral staircase offers versatility as a home office or play area. The daylight basement features a full bedroom and full bath, bonus room, laundry, extensive storage space and a large basement den. Each bedroom in this home has French doors that open onto the large private deck, overlooking serene woods. Parking is a breeze with space for up to 6 cars. Hurry to see this one!
| 5 days ago | Listing updated with changes from the MLS® | |
| 5 days ago | Status changed to Contingent | |
| a week ago | Status changed to Active | |
| 2 weeks ago | Listing first seen online |
IDX information is provided exclusively for consumers’ personal, non-commercial use, and may not be used for any purpose other than to identify prospective properties consumers may be interested in purchasing. The content of this site is not guaranteed accurate by the MLS. Listing source GALMLS.
Copyright 2024 Greater Alabama MLS, Inc.


Did you know? You can invite friends and family to your search. They can join your search, rate and discuss listings with you.