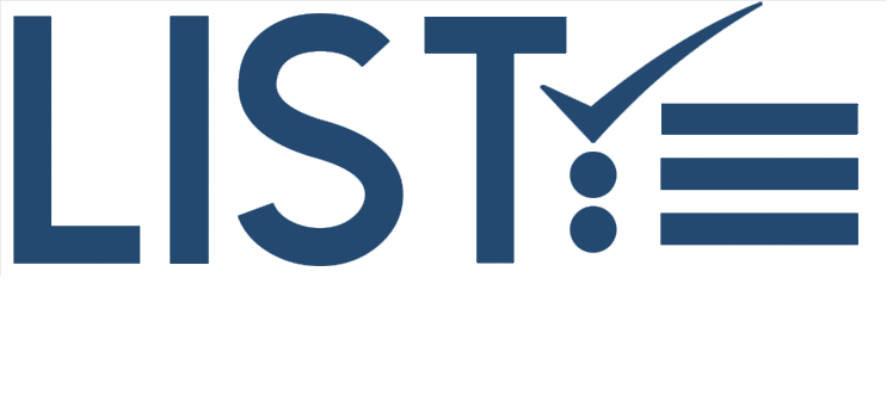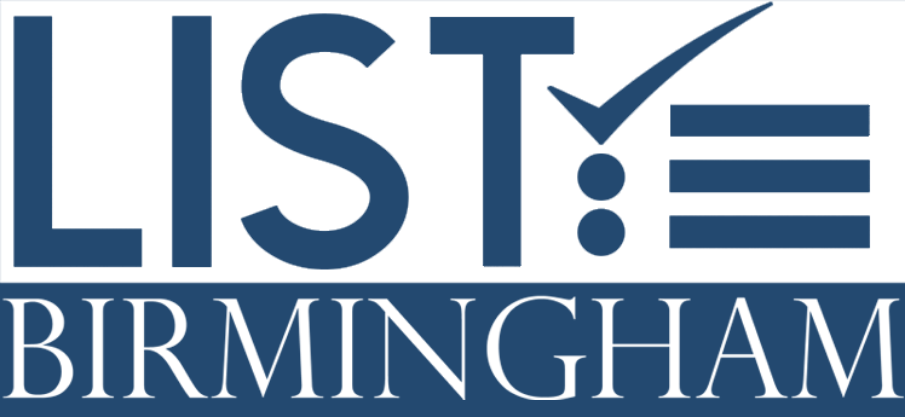2800 REGENCY COURT Birmingham, AL 35242
Welcome home to Regency Court!! Stunning customized corner lot home nestled in a quiet cul-de-sac & is better than new!! Step inside the gorgeous double door arched entry through a grand hallway w/ an abundance of millwork & natural light. Main level living at its BEST w/ owner's retreat & 2 add BD's w/ a Jack & Jill BA w/ add shower space. Large chef's kitchen w/ 2 walk-in pantries, b'fast nook, dining, spacious family room, laundry, half bath & 2 car garage complete the main level. Entire home has newly upgraded energy efficient windows, custom shutters enhance front rooms of this sought after floor plan. Peaceful screened in porch leads to fenced, private backyard & w/ full irrigation. 2ND floor is the perfect spot for a game room, teen space or guest suite w/ full bath & double walk-in closets. Finished basement space w/ full bath great for a "hang out" leads to LOADS of garage & future finish out room, storage & a separate workshop dream. A MUST SEE home that has it ALL!!
| 4 days ago | Listing updated with changes from the MLS® | |
| 4 days ago | Status changed to Contingent | |
| 2 weeks ago | Price changed to $699,900 | |
| 2 weeks ago | Listing first seen online |
IDX information is provided exclusively for consumers’ personal, non-commercial use, and may not be used for any purpose other than to identify prospective properties consumers may be interested in purchasing. The content of this site is not guaranteed accurate by the MLS. Listing source GALMLS.
Copyright 2024 Greater Alabama MLS, Inc.


Did you know? You can invite friends and family to your search. They can join your search, rate and discuss listings with you.