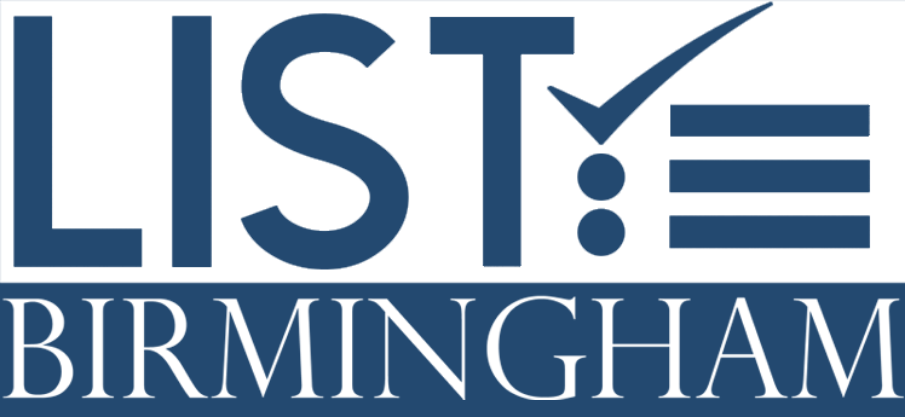209 NORMANDY LANE Chelsea, AL 35043
Welcome to 209 Normandy Lane in the serene Courtyard Manor of Chelsea, a masterfully maintained Old World style home. This residence features a charming courtyard and custom wrought iron doors that open to luxury and comfort. Inside, 5 bedrooms and 4.5 bathrooms spread across three levels, including a master suite with trey ceilings, French doors to a deck, and an ensuite with dual vanities and a soaking tub. Hardwood floors, coffered ceilings, and Tuscan-style kitchen cabinetry enhance the elegant interior. The kitchen is equipped with granite countertops, custom backsplash, and a center island breakfast bar, complemented by a bay-windowed dining area and a wet bar for entertaining. The main level includes a private office, while upstairs hosts three bedrooms, one with a private bath. The lower level offers a cozy family room with a fireplace, a kitchenette with a built-in bar, an additional bedroom, and a full bath. Outside, enjoy a private patio and landscaped yard. 4 garage spaces
| a week ago | Listing updated with changes from the MLS® | |
| a week ago | Status changed to Active | |
| 2 weeks ago | Listing first seen online |
IDX information is provided exclusively for consumers’ personal, non-commercial use, and may not be used for any purpose other than to identify prospective properties consumers may be interested in purchasing. The content of this site is not guaranteed accurate by the MLS. Listing source GALMLS.
Copyright 2024 Greater Alabama MLS, Inc.


Did you know? You can invite friends and family to your search. They can join your search, rate and discuss listings with you.