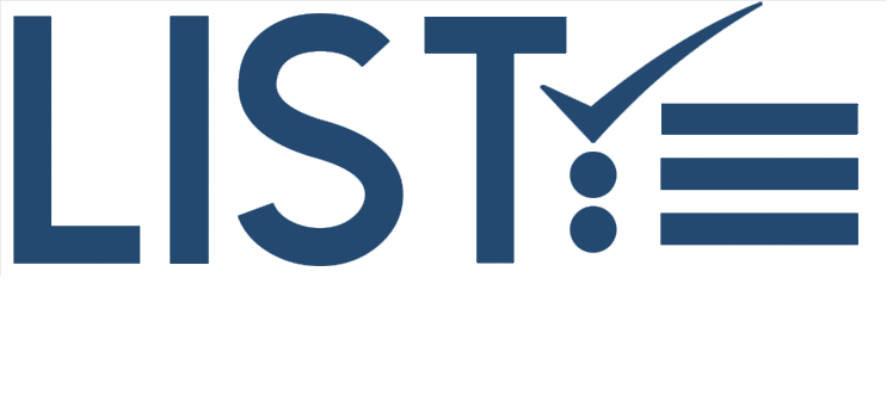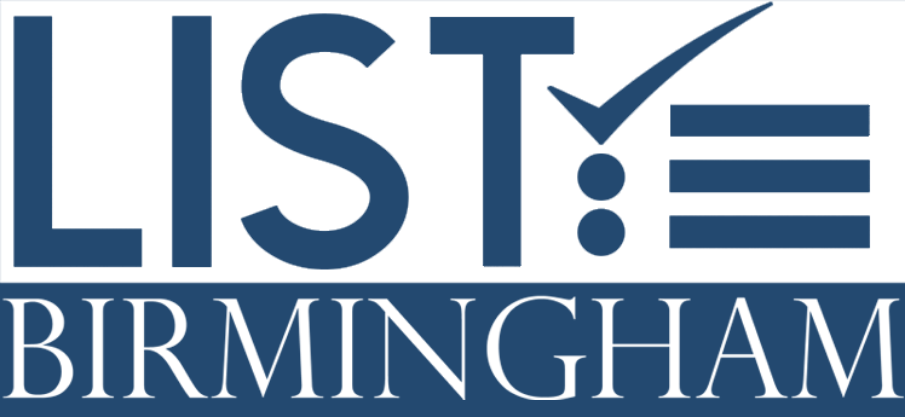4436 MCELWAIN COURT Birmingham, AL 35213
Come enjoy Crestline Park’s newest luxury townhome development, The Legacy on Montevallo. A collection of 17 upscale residences inside a gated community, experience lavish amenities & finishes combined w/ low maintenance lifestyle & fabulous location just outside Crestline Village. Charming exterior facades feature natural stone, cedar, painted brick, aluminum-clad windows, & copper gas lanterns. Over 2,400 feet offering 3 bedrooms & 2.5 baths, main level Master suite, open concept floor plan w/ 10 ft ceilings on the main level, an abundance of natural light & high-end features like commercial grade appliances w/ gas cooking, quartz countertops, wide plank hardwood flooring throughout the main level, custom millwork details like wood ceilings & wainscoting accents, gorgeous painted cabinetry & more. Enjoy outdoor living at its finest w/a private, covered porch, fenced-in backyard & quaint interior courtyard. Phase 2 is under construction, get yours before they are gone!
| 2 weeks ago | Listing updated with changes from the MLS® | |
| 2 weeks ago | Listing first seen online |
IDX information is provided exclusively for consumers’ personal, non-commercial use, and may not be used for any purpose other than to identify prospective properties consumers may be interested in purchasing. The content of this site is not guaranteed accurate by the MLS. Listing source GALMLS.
Copyright 2024 Greater Alabama MLS, Inc.


Did you know? You can invite friends and family to your search. They can join your search, rate and discuss listings with you.