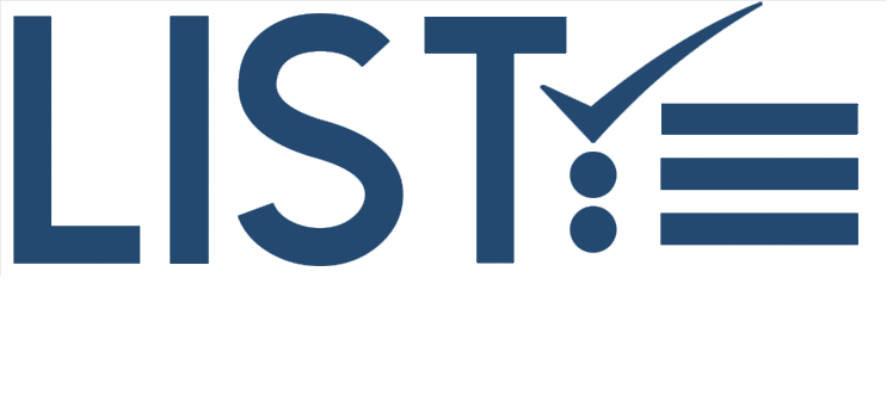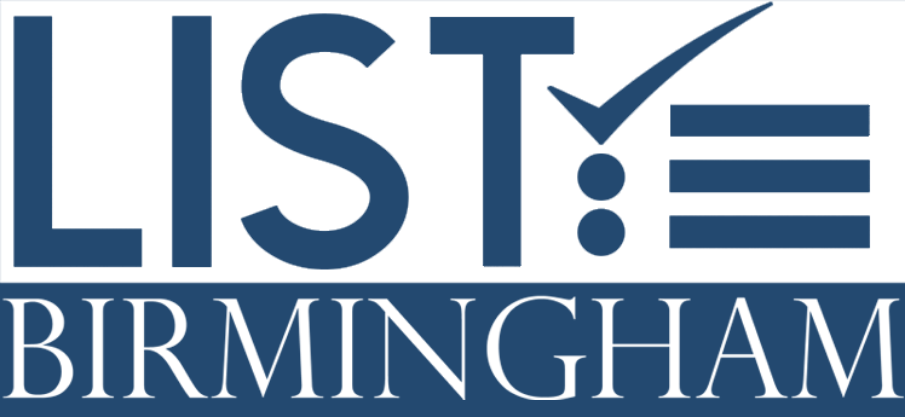5169 CLUBRIDGE DRIVE Vestavia Hills, AL 35242
The Kayden is a seven bedroom, six bathroom, 5,809 square foot home with a finished basement that includes a bedroom, bathroom and recreation room. The covered front porch opens into the entry foyer and leads into the expansive great room. To the right of the great room are two sets of French doors that open into a sunroom. Continuing straight through the great room you will find the family dining area. Located off the dining area is the gourmet kitchen and large pantry. A hallway located to the left of the gourmet kitchen leads to a covered porch to the left of the home and a spacious laundry room to the right. Adjacent to the open concept family dining area is access to the spacious primary suite that showcases an en suite with double vanities, a tiled shower, and a large walk-in closet. On the second level of the home you will find a spacious loft area as well as the remaining bedrooms. Bedrooms 3 and 4 share a hall bath while bedrooms 5 and 6 both have access to private baths.
| 2 weeks ago | Listing updated with changes from the MLS® | |
| 2 weeks ago | Listing first seen online |
IDX information is provided exclusively for consumers’ personal, non-commercial use, and may not be used for any purpose other than to identify prospective properties consumers may be interested in purchasing. The content of this site is not guaranteed accurate by the MLS. Listing source GALMLS.
Copyright 2024 Greater Alabama MLS, Inc.


Did you know? You can invite friends and family to your search. They can join your search, rate and discuss listings with you.