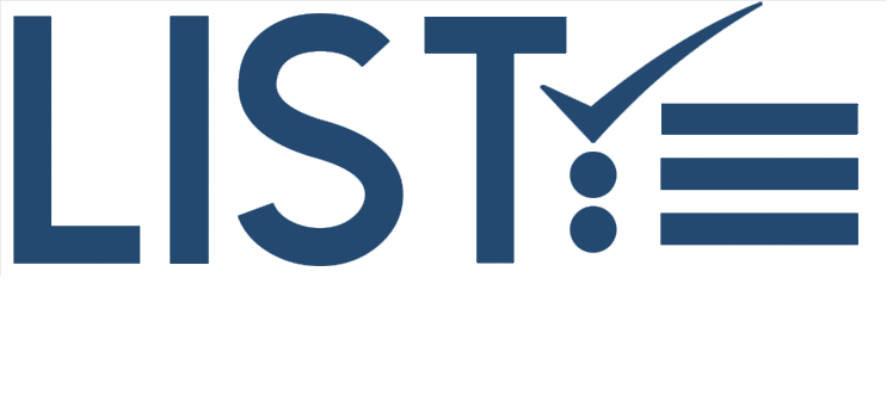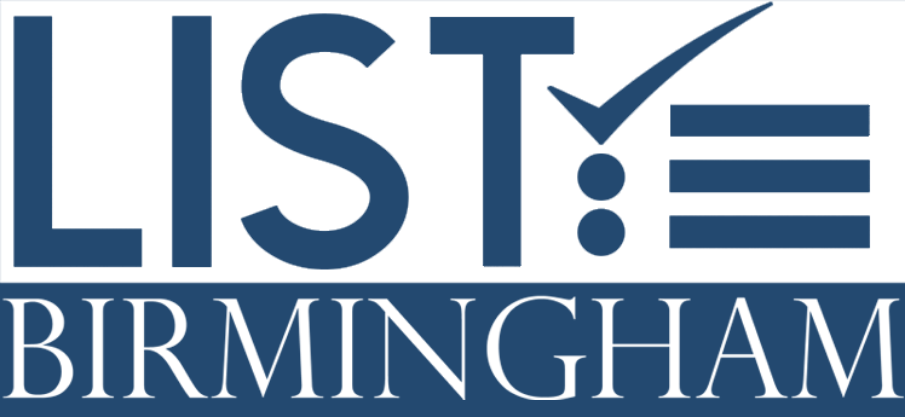5032 CASTLE ROCK DRIVE Hoover, AL 35242
Wonderful custom built home in Heart of Greystone! Flat, fenced 1.75 acres backs up to Park. Attention to detail throughout: Viking Range, 2 Fisher & Paykel Dish Drawers, stainless appliances and updated light fixtures.Screened Porch & open deck for grilling Retreat to Master suite w/sitting area, oversized closet, steam shower & Max Jetted tub. Main level includes dining room, den, keeping room, study, office nook, laundry rm w/Pet washing station and 3 car garage - New Expoxy Floor. Upstairs has 3 bedrooms - each w/private bath & Walk in closet. LARGE Bonus room and Second Laundry room. Pajama Stairs. Daylight basement includes wetbar, (icemaker, mini fridge, microwave) pool table, media room space and area for poker table. Another office space/ Study. Additional 2 car garage and workshop space along with area to store tools, bikes etc. Generator!! Gated Country Club community. bike/walk to the clubhouse/pool. Minutes to shopping/restaurants. Hoover Schools!
| 4 days ago | Listing updated with changes from the MLS® | |
| 4 days ago | Status changed to Active | |
| 2 weeks ago | Listing first seen online |
IDX information is provided exclusively for consumers’ personal, non-commercial use, and may not be used for any purpose other than to identify prospective properties consumers may be interested in purchasing. The content of this site is not guaranteed accurate by the MLS. Listing source GALMLS.
Copyright 2024 Greater Alabama MLS, Inc.


Did you know? You can invite friends and family to your search. They can join your search, rate and discuss listings with you.