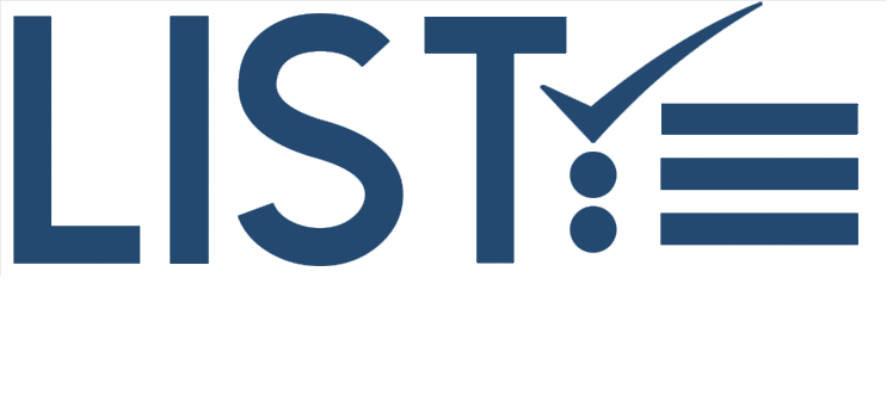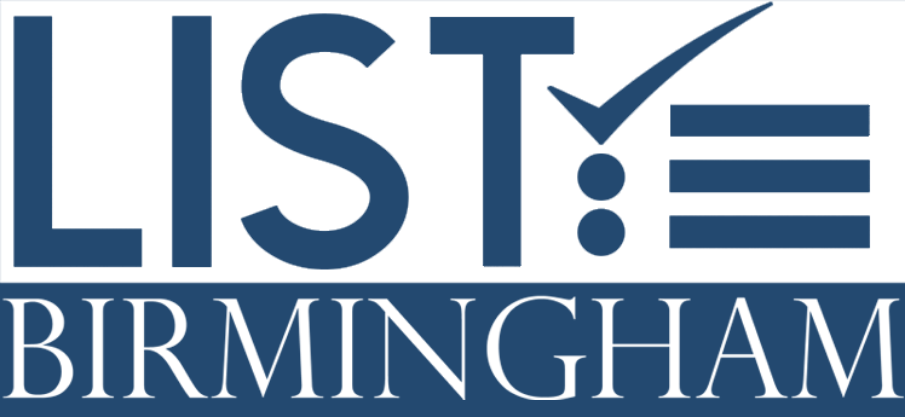1812 22ND STREET S Birmingham, AL 35223
This stunning all brick 2018 home is conveniently located a block from English Village, minutes from Downtown, MTB, & HMW! Hardwoods throughout, low-E windows, & solar board for efficiency. Main level has soaring ceilings, tons of natural light, & open concept kitchen/dining, bonus room/office & half bath. Living room incl a gas ventless fireplace & leads to a cozy deck with beautiful valley views. Luxury chef’s kitchen features AGA dual gas range, farm-house sink, wine fridge, custom flush to ceiling cabinets, quartz countertops, large island, & built-in refrigerator/freezer. Main level primary bedroom incl a lovely bathroom with dual vanities, soaking tub, large shower, & opens to laundry with utility sink & chute. Large upstairs has 3 beds & 2 full baths. Daylight basement great storage & plumbed for expansion. Main level 2-car garage opens to professional landscaped low maintenance yard. This extraordinary home is impressively constructed w/opulent amenities & superior convenience.
| 2 months ago | Listing updated with changes from the MLS® | |
| 2 months ago | Status changed to Active | |
| 2 months ago | Listing first seen online |
IDX information is provided exclusively for consumers’ personal, non-commercial use, and may not be used for any purpose other than to identify prospective properties consumers may be interested in purchasing. The content of this site is not guaranteed accurate by the MLS. Listing source GALMLS.
Copyright 2024 Greater Alabama MLS, Inc.


Did you know? You can invite friends and family to your search. They can join your search, rate and discuss listings with you.