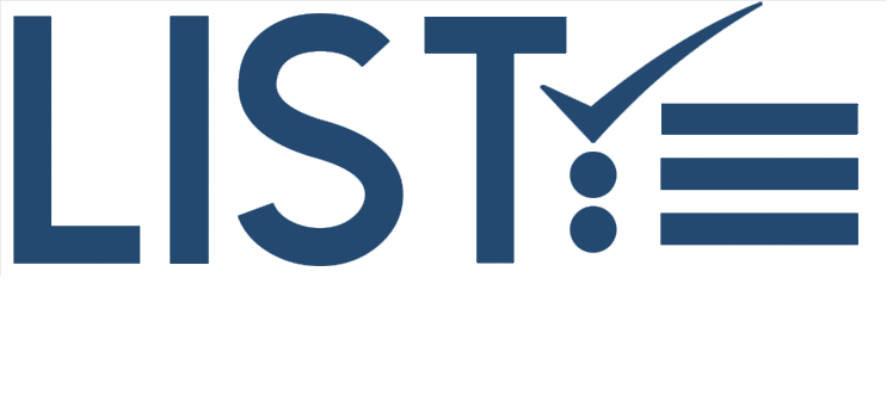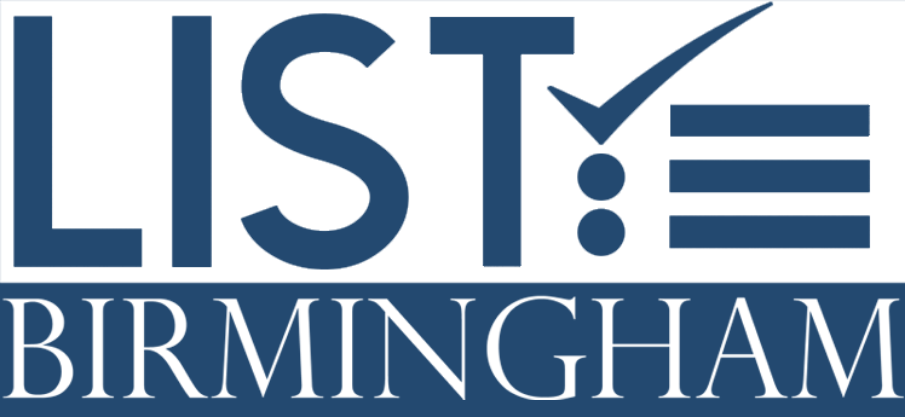6337 AUGUSTA LANE Bessemer, AL 35022
Check out this amazing home! It's super close to a golf course—just a short half-mile away from 27 holes at Bent Brook Golf Course. Imagine cruising there in your own golf cart! This lovely home boasts 4 bedrooms, with 3 on the main floor and an extra one or bonus room upstairs. There's a main level room that could be perfect for an office or fancy living space. Plus, the den has a cool two-sided fireplace connected to the kitchen. Speaking of the kitchen, it's fantastic! Lots of counter space, a pantry for all your goodies, an island for extra prep room, and a cozy spot to eat. And outside, the landscaping is gorgeous, with a flat fenced backyard—perfect for playing or relaxing.The neighborhood is awesome too! Sidewalks for strolling, big green areas with gazebos to hang out in, and picnic spots for fun get-togethers. And here's the cherry on top: the home is just a mile and a half from the brand-new UAB West Hospital and only 2 and a half miles from I-459. Talk about convenient!
| 2 weeks ago | Listing updated with changes from the MLS® | |
| a month ago | Status changed to Active | |
| 2 months ago | Listing first seen online |
IDX information is provided exclusively for consumers’ personal, non-commercial use, and may not be used for any purpose other than to identify prospective properties consumers may be interested in purchasing. The content of this site is not guaranteed accurate by the MLS. Listing source GALMLS.
Copyright 2024 Greater Alabama MLS, Inc.


Did you know? You can invite friends and family to your search. They can join your search, rate and discuss listings with you.