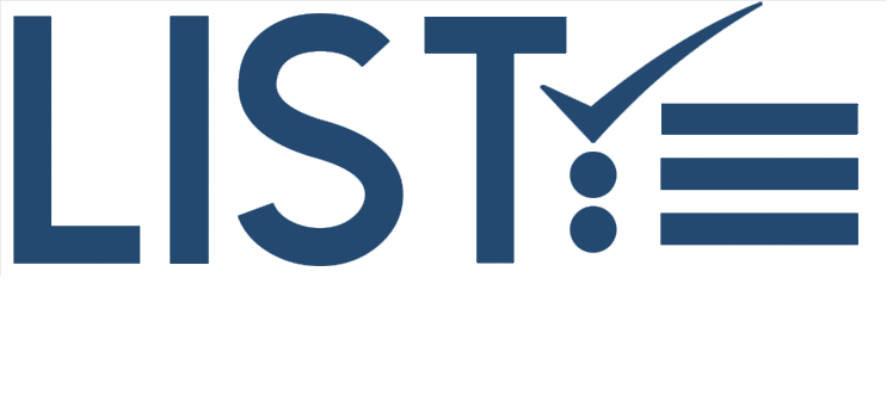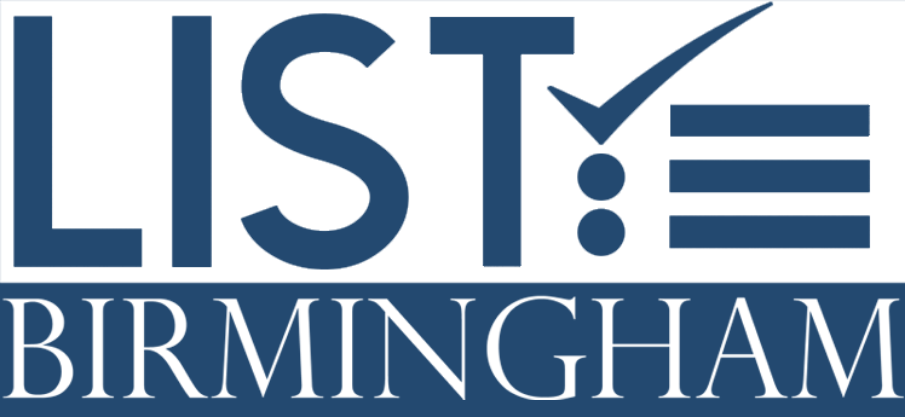581 RESTORATION DRIVE Hoover, AL 35226
Welcome to your SEVEN BEDROOM OASIS in the highly sought after community of The Preserve. MAIN LEVEL LIVING has everything you could need, including a Large Master Suite, Bathroom w/ a Massive Shower, Office/Study & a Guest Room with Private Bath. Your Go, Gourmet Kitchen offers a Farm House Sink, lots of Counter Space & a Large Island, with plenty of room for homework in the afternoons. This opens up to the Living Area, where the gleaming hardwoods lead you to your Covered Deck overlooking the Private, Fenced-In Backyard. Main Level, as well as Downstairs, both flow out to the beautiful, manicured yard making this a Great Home for Entertaining. Upstairs are Four more Bedrooms & 2 Full Baths, Large closets & Updated Bathrooms. A 7th Bedroom, w/Full Bath, is located downstairs (which would make for a perfect IN-LAW SUITE). There is also a 3 Car Garage, Workshop Space AND a Covered Patio leading out to the level, backyard. Over 5K sq ft of Fabulous Space YOUMAYLIKEITHERE
| a month ago | Listing updated with changes from the MLS® | |
| a month ago | Status changed to Active | |
| 2 months ago | Listing first seen online |
IDX information is provided exclusively for consumers’ personal, non-commercial use, and may not be used for any purpose other than to identify prospective properties consumers may be interested in purchasing. The content of this site is not guaranteed accurate by the MLS. Listing source GALMLS.
Copyright 2024 Greater Alabama MLS, Inc.


Did you know? You can invite friends and family to your search. They can join your search, rate and discuss listings with you.