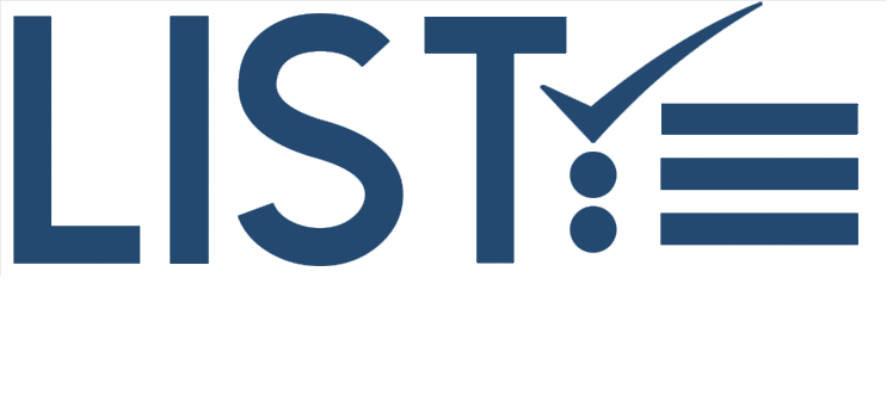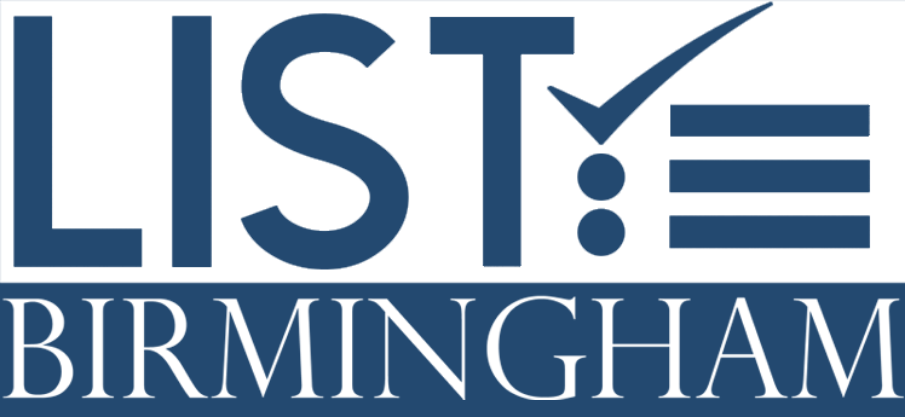843 GRIFFIN PARK CIRCLE Birmingham, AL 35242
All main level living in the new construction Griffin Park community of Eagle Point! Boasting modern amenities and stylish finishes, this home offers a seamless blend of functionality and elegance. Step inside to the foyer leading to a chef’s kitchen featuring a gas stove, upgraded appliances, under cabinet lighting, large island and generous dining space open to the large living room. The master suite is tucked away with a huge walk-in shower and custom cabinetry in the luxurious master closet. There are two additional main level bedrooms that share a full bath. Step outside to a covered patio and screened in porch overlooking the fenced and flat backyard. 2-car garage providing custom cabinetry for a workshop ready space. Community pool included in HOA dues, excellent location with shopping and restaurants nearby and zoned for Oak Mountain Schools.
| 4 weeks ago | Listing updated with changes from the MLS® | |
| 4 weeks ago | Status changed to Contingent | |
| a month ago | Status changed to Active | |
| 2 months ago | Listing first seen online |
IDX information is provided exclusively for consumers’ personal, non-commercial use, and may not be used for any purpose other than to identify prospective properties consumers may be interested in purchasing. The content of this site is not guaranteed accurate by the MLS. Listing source GALMLS.
Copyright 2024 Greater Alabama MLS, Inc.


Did you know? You can invite friends and family to your search. They can join your search, rate and discuss listings with you.