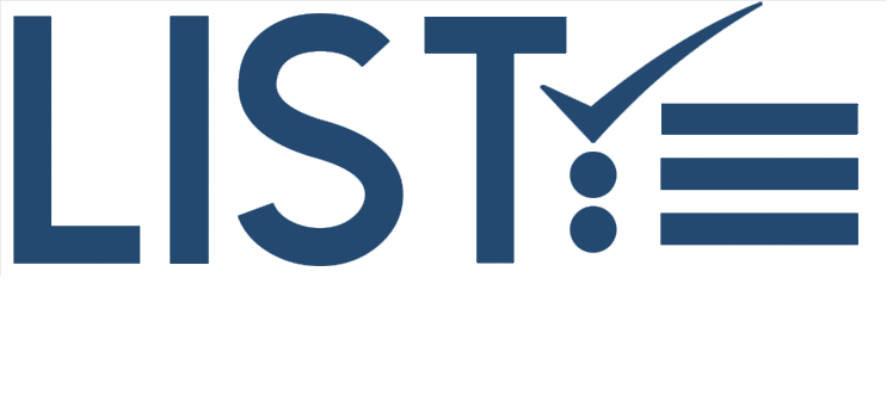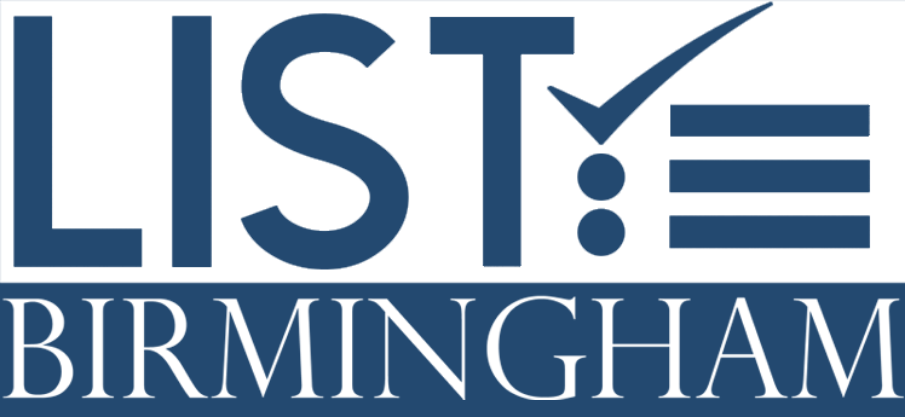9950 CHELSEA PARK TRAIL CHELSEA, AL 35043




Ask about our interest rates (AS LOW AS 3.99%) and up to $6,000 towards closing costs and pre-paids, and easily added options. The Carol is a two-story plan with 5 bedrooms and 3 bathrooms in 2,511 square feet. The main level features a flex room adjacent to the foyer, ideal for a formal dining room or home office. The gourmet kitchen has an oversized island for extra seating and a large pantry, and it opens to the dining area and a spacious living room. A bedroom with a full bathroom completes the main level. Bedroom One is on the second level and offers a separate shower, private bathroom, double vanities and a large walk-in closet. There are 3 additional bedrooms, a full bathroom, a walk-in laundry room, and a loft-style living room on the second level. Quality materials and workmanship throughout, with superior attention to detail, plus a one-year builders warranty.
| 5 days ago | Price changed to $369,950 | |
| 2 weeks ago | Status changed to Active | |
| 3 months ago | Listing first seen online | |
| 3 months ago | Listing updated with changes from the MLS® |
IDX information is provided exclusively for consumers’ personal, non-commercial use, and may not be used for any purpose other than to identify prospective properties consumers may be interested in purchasing. The content of this site is not guaranteed accurate by the MLS. Listing source GALMLS.
Copyright 2024 Greater Alabama MLS, Inc.


Did you know? You can invite friends and family to your search. They can join your search, rate and discuss listings with you.